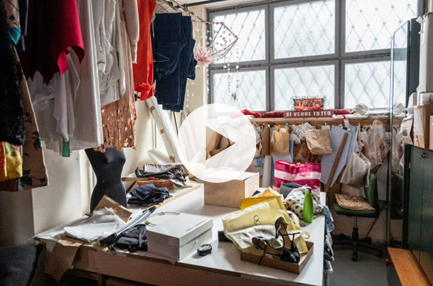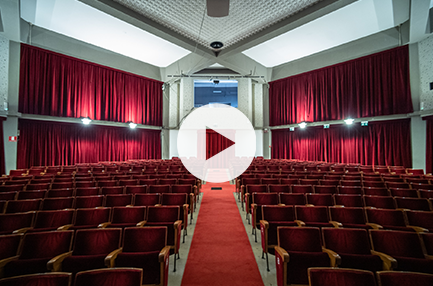The architecture of the neighbourhood of Porta Romana in Milan
The architectural landscape of Porta Romana is so deeply stratified that you need to delve below the surface to fully appreciate it. You can go from seventeenth-century walls to post-war reconstruction work, from art-nouveau buildings to factories, and from rural farmsteads to what remains of Roman Milan.

Indeed, talking about those latter times, once there was a street with columns, capitals and sumptuous frescoed walls. It was called the “Monumentale via Porticata Imperiale” and now goes under the names of Corso di Porta Romana and Corso Lodi.
The archway of Porta Romana
The triumphal arch that we can admire today is not the original one which was destroyed by Frederick Barbarossa in 1162. The current version was built to celebrate the visit of Margaret of Austria who was due to marry Philip III of Spain in Madrid. It is no coincidence that the Spanish walls are shaped like a heart and embrace the city of Milan. And where is the archway of Porta Roman currently located? On the lower tip of the heart.
From the Rotonda della Besana to Via Orti
The Rotonda della Besana is not far away from the archway. Currently housing the Museo dei Bambini (Children’s Museum), it used to be both a late-baroque church and a cemetery (Foppone) of the Ospedale Maggiore (General Hospital in Milan). Despite its new guise, its doleful origins are betrayed by the bones and skulls on the capitals, a symbolic trope and reminder of the inevitability of death. And in Via Francesco Sforza, you will also see the Porta della Meraviglia (the Gateway to Magnificence) which afforded access to the rear of the Hospital.
But what else is left of the past of Porta Romana? The poverty-stricken inhabitants who used to till the land? Definitely Via Orti. In Italian, Orti means vegetable gardens and the name says it all. Then, there are the enduring bastions and some rural buildings – one of which is more remarkable than the rest: Cascina Cuccagna.

Palazzo Acerbi
The aristocracy plays a part in this story as well with its opulent buildings. Just take a look at Palazzo Acerbi with its curved balconies, cornices, lions’ heads and opulent interiors. Back in the seventeenth century, the master of the house, Ludovico Acerbi, had no fear of the dreaded plague and used to party like there was no tomorrow. All of that merriment and revelry must have worked wonders because neither he nor any of his guests ever fell victim to the terrible disease that had struck the city. How did that work out for him? He earned a reputation for being Satan himself!
And if that weren’t enough to prove he had demonic powers, there was another episode that suggested as much. During the Five Days of Milan, a cannonball hit the wall of the building without doing any damage. It is still stuck in the stonework today…with a plaque to mark the place.
From Casa Sartorio to the Prada Foundation
If you’re keen on art nouveau, Casa Sartorio will be right up your street. It was designed by Enrico Provasi in 1910 and stands on a triangular piece of ground. It has the same iconic shape as the famous Flatiron Building in New York.
There wasn’t really much space left for contemporary architecture. But, in addition to the Tower of the Prada Foundation, they have managed to work in innovative development work on the Goods Yard of Porta Romana alongside the Olympic Village apartments for the 2026 winter games.

Discover more

